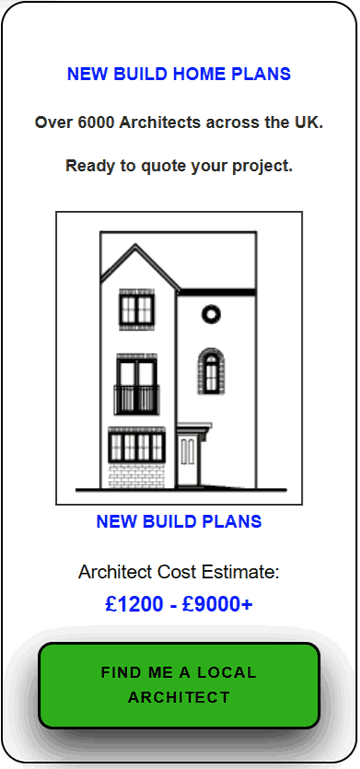Rebecchi Architectural Services Gourock
Rebecchi Architectural Services is one of the most exciting young architectural design practices in Inverclyde. We believe our work is fresh, innovative and carried out with great passion and engagement. We are committed to our core values of excellence, integrity, innovation, creativity, enjoyment and diversity.
Established in 2013, we offer a full or partial design service specialising in domestic projects. Our aim is to assist clients in realising their dreams for their homes. Whilst focussed in domestic architecture, we also work on a variety of commercial and industrial projects. Based in Gourock, we provide architectural services throughout the West Coast of Scotland and beyond.
1. Survey:
Once appointed the first action is to prepare accurate existing floor plans, elevations and sections. We will contact you to arrange a suitable time to carry out detailed survey measurements.
Design Proposals:
Existing drawings are used as a basis for our “sketch proposals” which we discuss at a meeting with you. The drawings are amended in-line with our discussions and a final design proposal is issued to you for approval. The drawings are then issued to 2 / 3 contractors to establish a budget cost for the works. We then take the opportunity to discuss the proposals with the local authority’s planning department, to determine whether or not planning permission is required and to confirm general acceptability of the proposals.
2. Planning Permission:
Should planning permission be required an online planning application is lodged though the e-planning system. Once your planning application has been validated by the Local Authority they will notify your neighbours. Your neighbours then have 21 days to comment on the proposals in hand, if they so wish. The case officer will usually visit the property. The formal planning process is normally completed within 2 months.
3. Detailed Drawings:
The next stage is to work up the design drawings to show construction materials, electrics and drainage. There may be a requirement at this stage to employ the services of a structural engineer. They will be responsible for designing any steel beams that may be required or designing any necessary retaining walls. (We can recommend experienced Structural Engineers that we have worked with in the past). We also prepare u’value calculations and heat loss calculations to provide for the level of insulation specified on the drawings. These drawings are then issued to you for approval, prior to application for a building warrant. After submission a Building Standards Officer will inspect the drawings and may request amendments. The building warrant process can take 6 – 8 weeks.
4. Tender Process:
Clients may wish to commission us for a “drawing only” service where we obtain planning permission and a building warrant for them. The client is then free to deal with contractors themselves. This may be attractive if you have previous experience of building projects.
If you choose to retain our services to assist you with the Tender process we will issue our drawings, under cover of a tender invitation letter to builders, allowing them to return actual prices for the work. The drawings, together with the tender invitation letter, will detail everything you want the builder to include in his quote thus ensuring quotations received, are on a “like for like” basis. We issue the tender packages to builders with whom we have worked previously, or to contractors of your choice. The tenders are then normally returned in sealed envelopes for you to open. Once opened they are vetted and a decision is made on which contractor to appoint.
5. Pre-Start Meeting:
We will hold a pre-start meeting with you and the chosen contractor. Minutes of the meeting are recorded and issued to all parties. These include start and completion dates. The contract sum will be recorded, with details of what the sum includes and anything that it doesn’t include. Details for all parties: client, structural engineer, contractor, planning officer and building standards officer will be included in these minutes.
6. Site Inspections:
Once the project is on site we will visit the site during the course of the works as and when required. This allows us to offer advice and ensure work is being carried out in accordance with the drawings.
If required, for an additional fee agreed in advance, we can provide a full site service including weekly meetings with you and the builder. We organise inspections with the Building Standards Officer, answer questions from the builder, check payment requests from the builder and administer the building contract. On works completion we carry out a full snagging inspection and arrange a final inspection with Building Standards to obtain a formal acceptance of the completed works.
Rebecchi Architectural Services Ltd 55 Kempock St, Gourock PA19 1NF, UK UK rebecchiarchitectural.co.uk +44 1475 634844



